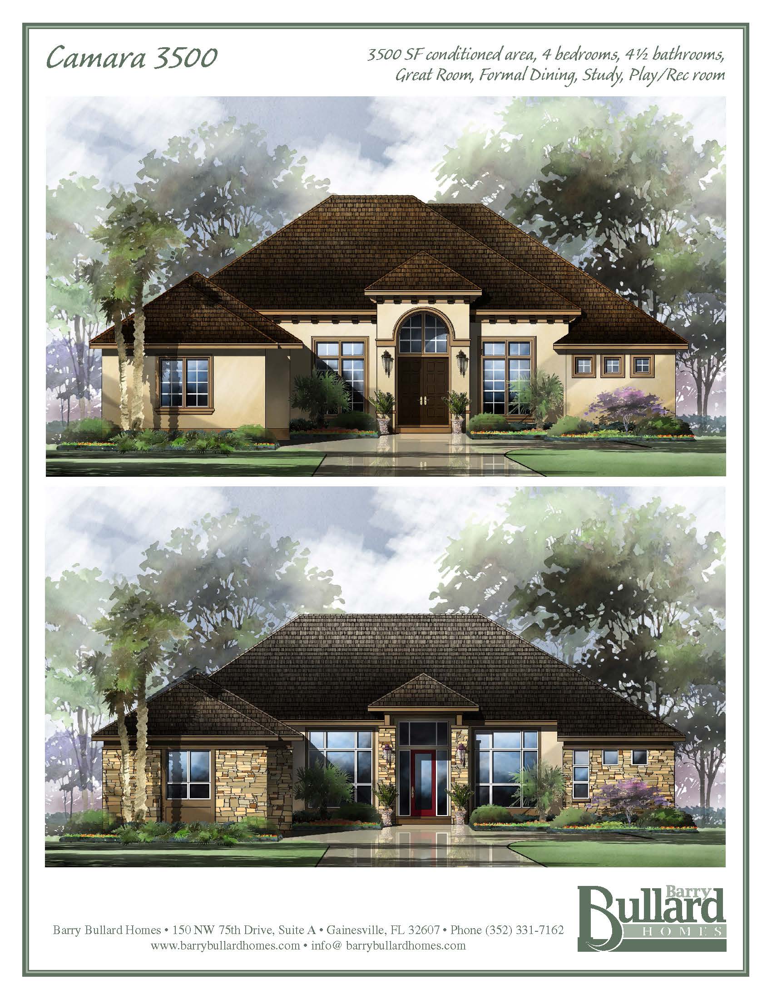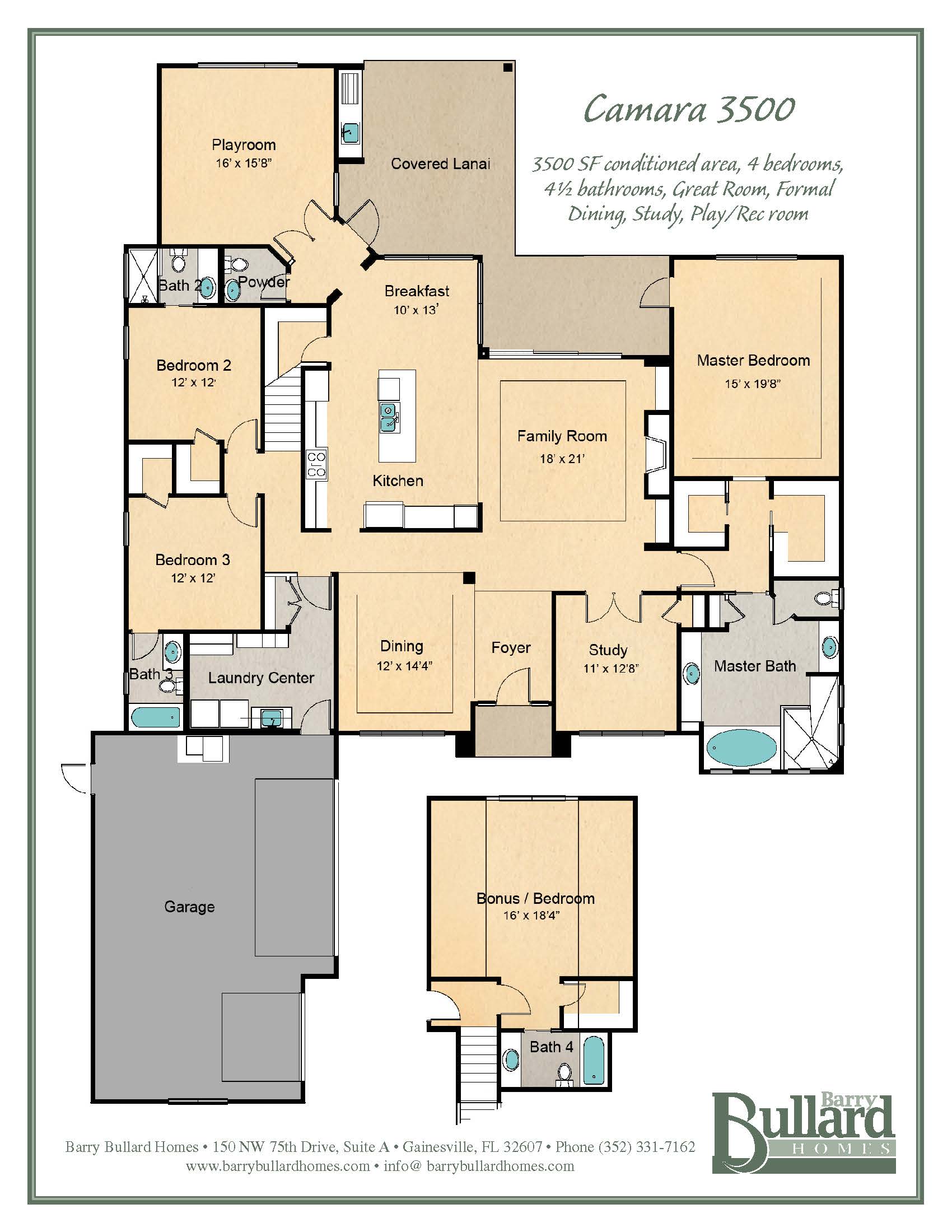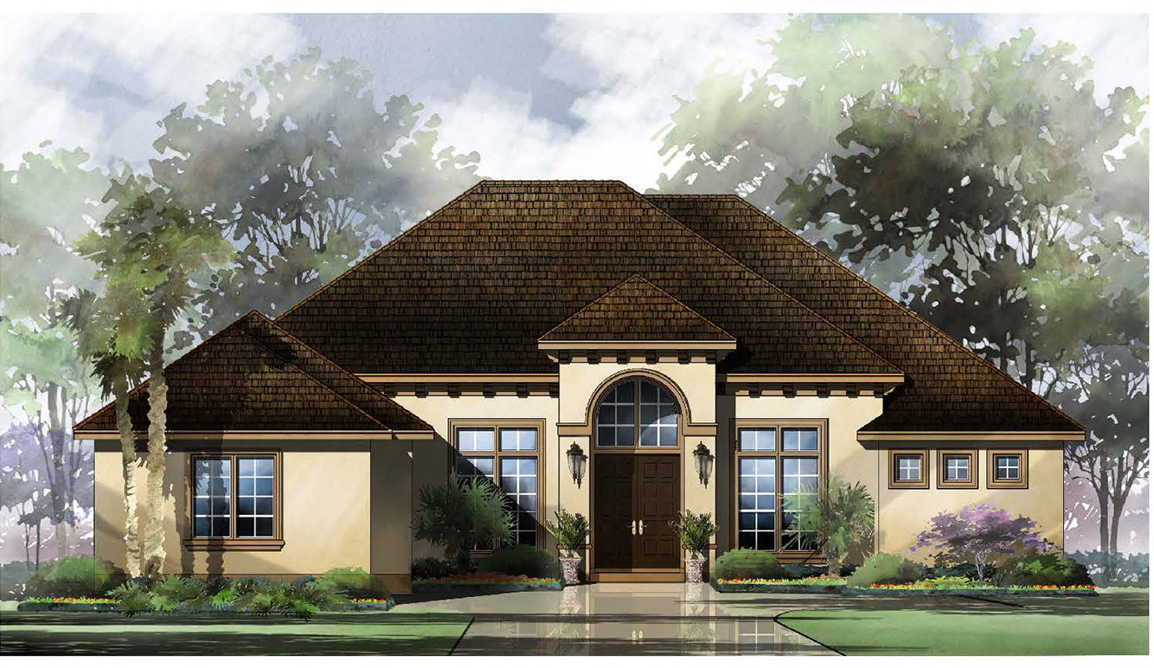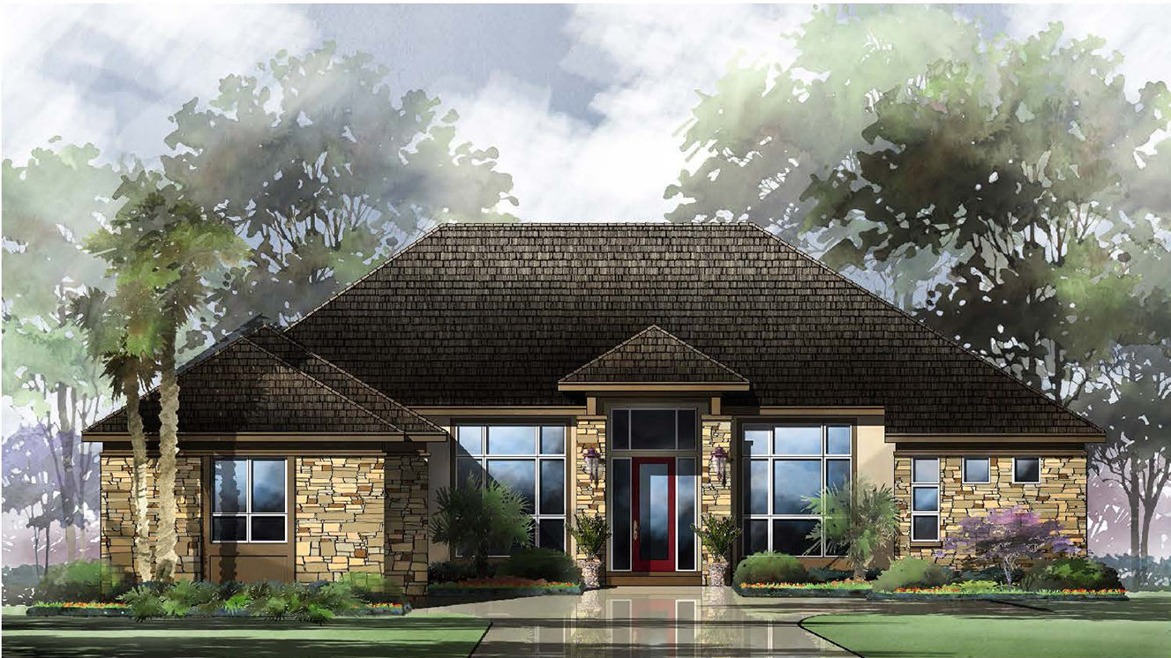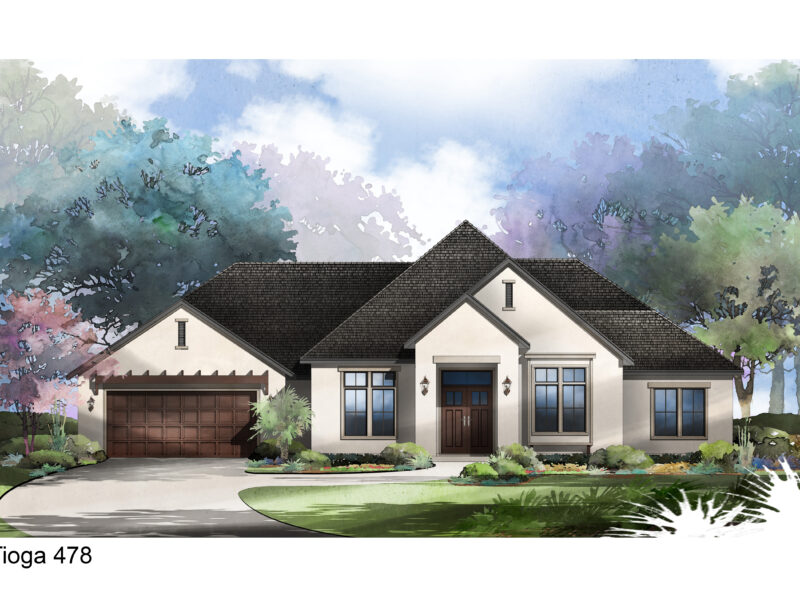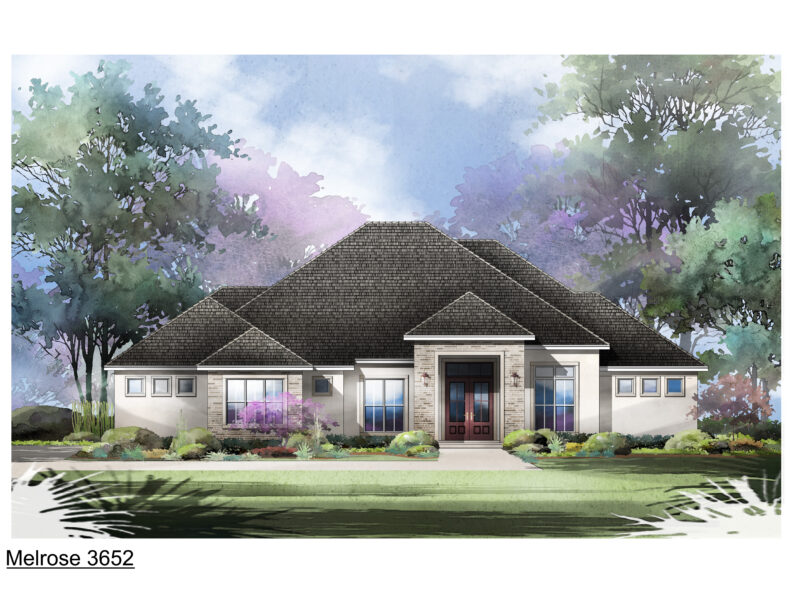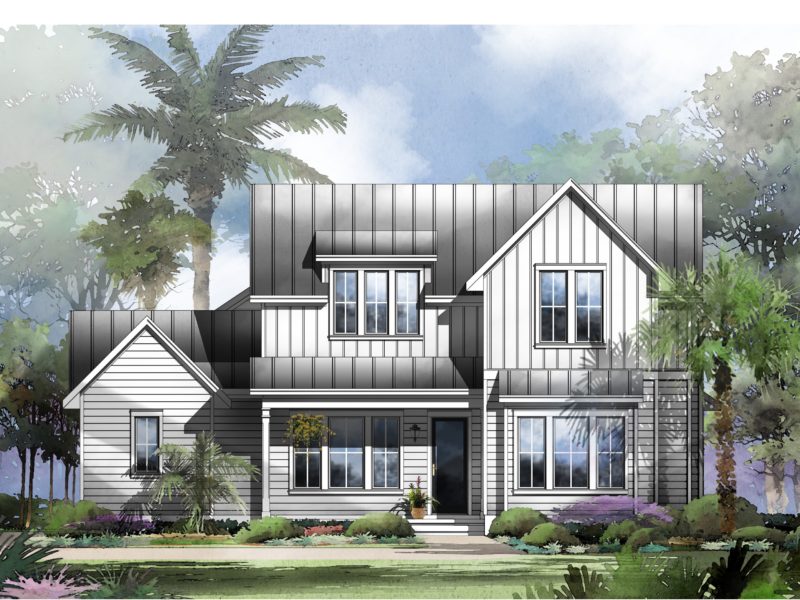Camara 3500
The Camara 3500 is a 3,500 square foot air conditioned floor plan with 4 bedrooms, 4.5 bathrooms, a great room, formal dining room, study, and a play or recreation room.
Square Feet
3,500
Bedrooms
4
Bathrooms
4.5
Additional Features
Great room, formal dining room, study, bonus room
Category:
3500-4000 sq. ft.

